Several people have asked about the remodel so I’m posting a quick update with pictures. Like our backyard construction site?
We are 21 days in, so this is our three-week update in what we originally thought might be a two-week timeline. We didn’t expect the renovation to be this extensive, so I’m not stressing over it at this point. Randy has been working really hard with the help of his buddy Rick. I love Rick coming over to help, he totally gets me off the hook when Randy needs to talk through a problem. He actually understands, where I would just nod and say things like “That sounds like a good idea….”
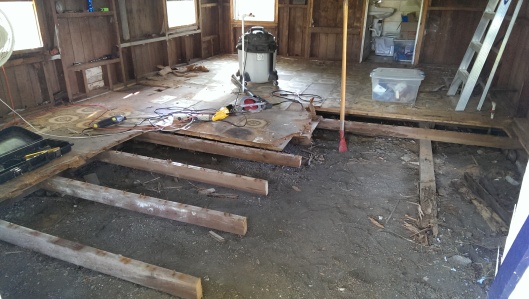
Floor before, notice how far apart everything is and the pile of splintered wood? It was like termite Thanksgiving!
New floor isn’t going anywhere
Old furnace room turned into new closet.
I love the new ceiling height, all of the beams will be gone eventually which is going to keep the room much lighter. We’ve decided not to add the wall back in, the space is more useable without it.
There are new windows are in boxes in the center of the floor, which is a Home Depot score! They were a returned mis-order so we got a heck of a deal. I’m always frustrated at the lack of windows and their tiny size when we buy a house, which as you know has been way more often than we like to think about. So my goal in this remodel is all about light. I’m thinking this will be a wonderful studio down the road.
The goal is to be done with the structure and electrical by the end of this week, then we can start putting it back together. Insulation and drywall next week, and it will start to look like real space again!
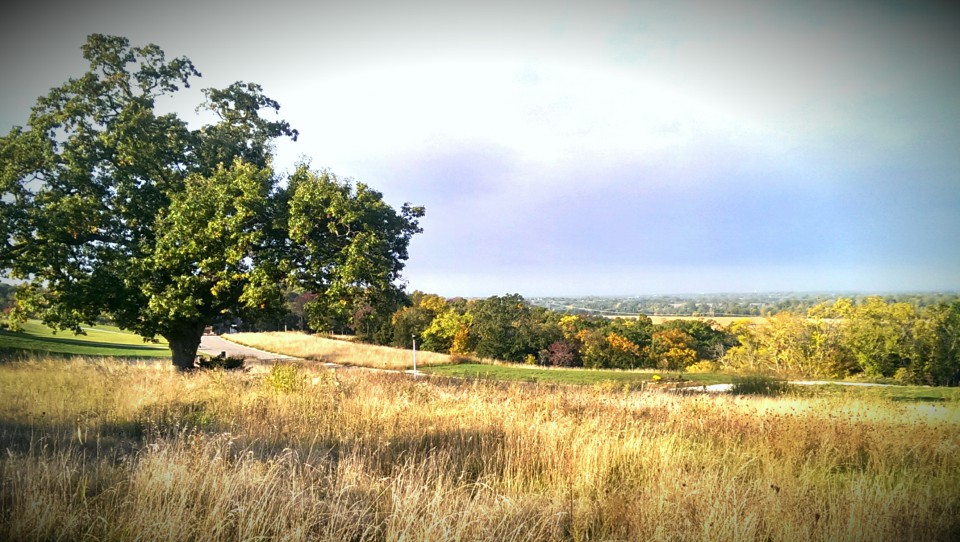
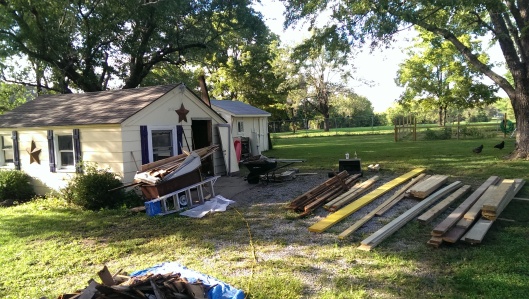
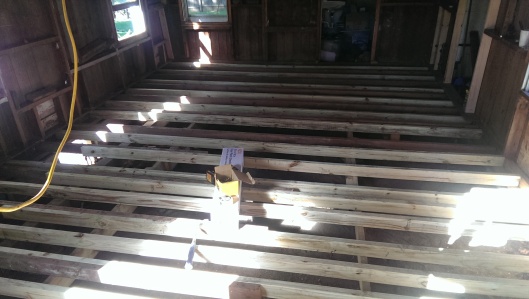
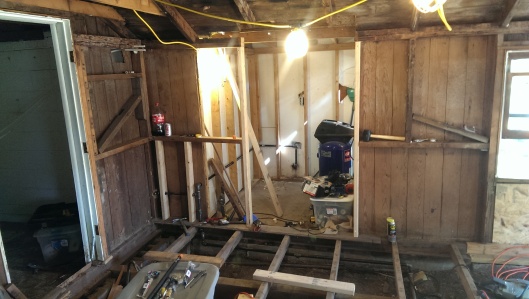
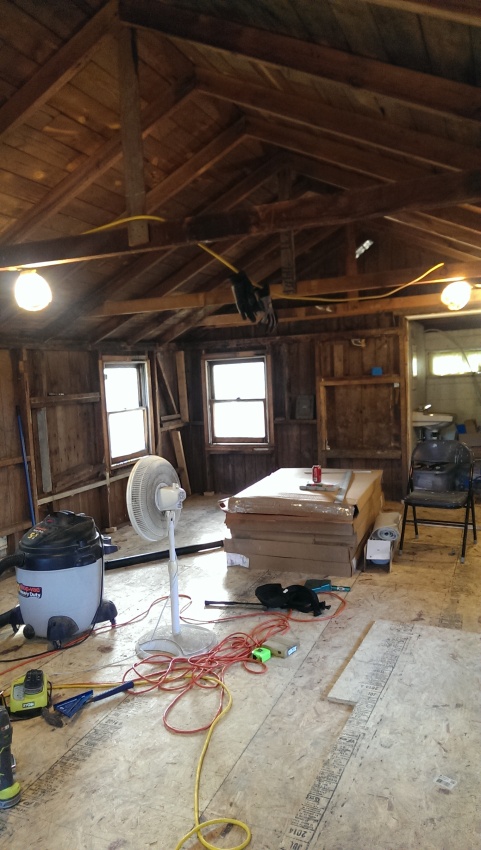
wish I could come help! I love what you’re doing! Keep the updates coming.
Mari, You can come anytime! I’m not helping much right now anyway, once drywall goes up it will be game on!